Home Renovations

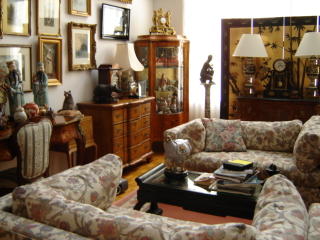

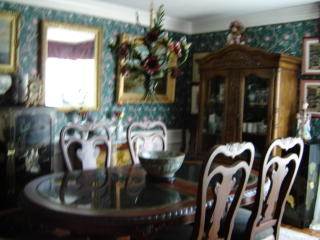
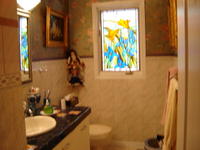
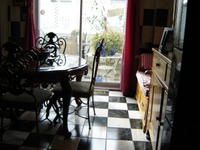

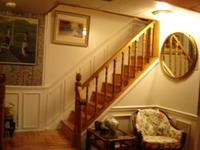


I know, you’re curious. You want to know how we managed fifty years of marriage. Harmony above all - we accept differences of opinion. We are committed to openness in meaningful communication. We trust one another implicitly. We have the greatest of respect for the consultative process. As an example, when children leave home, parents downsize, right? Gotcha! My husband, the contrarian, suggested we move to a larger house. Whaaat? Are you crazy? I asked him.
Soon after we moved into this house my husband, looking around at the expanse of the place, and contemplating the upstairs corner room with its balcony overlooking the foyer, opined it would make a great library. What? I squawked, we just moved in! He set about acquiring lodge pole pine and lined the walls. Next came the shelving, and after that the cornices, mouldings, all accomplished with the aid of century-old moulding planes. We unpacked all the books from their boxes in the basement. Voila!
This house started life as an open concept. I wasn’t all that enamoured of those huge two-story rooms, imagining my husband straddling a height-defying ladder to paint those endless walls. And his first acquisition post-ownership? Two formidable steel-pipe and wood-slab scaffolds. All the better to reach you with, dear heights… Where I saw unmanageable heights, he recognized scope for oriental screens and his 19th century paintings. At home alone, my husband set up the scaffolds, one atop the other, and unassisted, hung a rice-paper eight-fold screen in the high reaches of the living room. In the process the screen was punctured. It survived all these years only to be maltreated at your hands? He airily dismissed the misadventure and performed an admirable repair.
The open concept? My husband bought glass-paned French doors. Extra-large sizes between the foyer and living room, the foyer and the family room, the foyer and the dining room, the kitchen and dining room. Five stretched between the breakfast room and family room, three fixed and two swung open. Did we argue over this? Not at all, why would we? I did demur, it’s true, reminding him how much we appreciated that open look. But, he remonstrated, we can see through these doors!
This house has vast expanses of windows, many of them two stories tall. Hmm, my husband mused, wouldn’t it be interesting to have stained glass in there? Eeek! I shrieked reflexively. Well, the windows in our bedroom now reflect, full height and width, Tom Thomson’s ‘storm on a lake in Algonquin Park’, the Palladian windows in the family room a glorious forested winter scene. The library’s windows display a summer lake aside a wood, and the sidelights and Palladian window in the foyer are a kaleidoscope of exotic flora and fauna. Guess what? The heat of the sun on coloured glass is transmitted as heat. Great in winter.
Then he retired. Time to finish the basement. What for! We’ve got more rooms than we need for two people! The staircase downstairs was re-built in oak, plumbing done, electrical work, framing and drywalling. He read a lot of how-to books. We’re talking big, big floor areas. He brought home a bargain: mauve tiles at 6cents apiece. We’ve got a study down there (parquet flooring), another powder room and a huge studio where he set up his painting easel.
Nothing complements a house more than lovely colourful gardens. I adore gardening. No one goes near my gardens. What about delineating the beds and borders? Over my dead body. Massive excavation ensued: soil, dirt, clay and construction rubble. Seeing the driveway full of pallets of stone blocks and cobbles my heart sank. He chiselled the blocks and cobbles by hand, using a stonecutter’s chisel and hammer. Our house became a neighbourhood drop in centre. Now we’ve got a lovely courtyard from which to view our extraordinary gardens. The elevated borders make gardening easier, but the statuary, fountain, plinths and urns, and the café set make accessing some of the areas a contortionist’s delight.
What did I think of laying ceramic tiles in the laundry room, kitchen, breakfast room, powder room? Hey, maybe up the walls too. But dear that sounds like so much work! Little did I know. During this process the kitchen counters and powder room counters were ripped up, re-built, and also tiled. End result? Great, really great. Trouble was, he threw out one of his ankles somehow, don’t ask how. Bedridden for three months as his knee, his leg, and then finally the other became affected.
Since then, my friend, we’ve had the master bath counters re-built, laid with tile. The sinks replaced. The floor and walls laid in grey-white pink-streaked marble. The dining room now sports a cherry floor, the library and master bedroom rubberwood floors, the upstairs hallway exotic oriental strip floor, the main staircase retrofitted to oak. AND EVERYTHING LOOKS GREAT.
He’s indefatigable. He’s got black marble, more white-grey marble stored in the basement. More stained glass, too. Lots of work yet left to be done on this evolving house that is our home. I do the cleaning. See me in say, 40 years. We can discuss elements of successful longevity.

<< Home