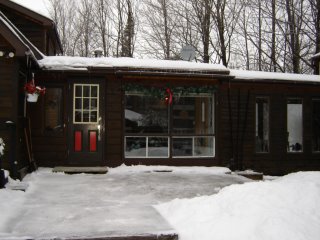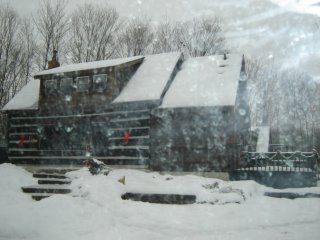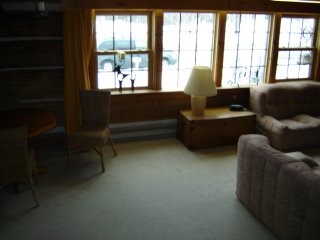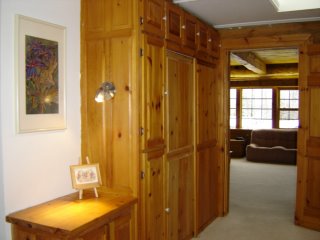Surpassing Expectations





We went along, last Saturday, quite early, to see the house and property our daughter had set her sights upon. A long drive, right across the city from the east to the west, then on to Arnprior, and past to get to our final destination. And wouldn't you know we would take a wrong turn which took us albeit eventually to our goal, through a winding gravel roadway replete with unplowed snow drifts and icy patches. Not much of an introduction to the area to be certain, even with the glimpses of snow-covered hills rampant with evergreens, along with the occasional swamp and a few lonely farms.
But when we arrived! Ah, then it was a different story altogether. There was our daughter's vehicle parked in front of the house, and there was the For Sale sign, and since we'd already viewed the property on line it was easily identified. Our son, happily visiting from Vancouver was able to enjoy this outing with us and when he discovered a one-acre wetland on the property that, along with the 1868-era main log house sealed the deal for him.
While we were there, the building inspector (and his wife and helpmeet) whom our daughter had hired was there doing his thing, examining the structures minutely, and chortling with glee while he was about it. It was, he said, a rare kind of heritage building (it had been a rural schoolhouse from 1868 to almost a century later before it was turned into a private dwelling) in that just about everything about it was in mint condition thanks to upkeep and upgrading.
The main house just literally took our breath away. It was that much more impressive than what we had been able to discern from the on-line real estate listing photographs. Huge squared logs, and in the great room, once the schoolhouse itself, the ceiling beamed with huge round logs, end to end. In the middle, at the far side of the room sat a large black stove, belching warmth and the glow of fire. In the corners on either side were large pine built-in cabinets, one an entertainment centre behind its doors, the other a library installation. On the long wall, a broad sweep of windows, almost floor to ceiling. Beside the stove, again, another long window through which could be seen a heavily wooded long hill, part of the property on which sits the house. On the other side of the window, a bird feeder, inviting flocks of bluejays, downy and hairy woodpeckers and chick-a-dees.
Off the great room sits the kitchen upgraded with solid wood cabinetry, sitting on a glowing wood-strip floor. Between the kitchen and great room, off a little hallway, is the large powder room and in it, behind louvred doors sit the stacked washer and dryer pair. Opposite the powder room is a small den, its many windows looking out onto the property and the trees dusted with new-fallen snow.
From the great room on the opposite side, another room, a bedroom or a study again with large built-in pine cabinetry. On a wall in the great room close to the kitchen, opposite the stove, a winding staircase, wood and wrought-iron, leads upstairs to the large bedroom with its rows of windows on each long wall, and again a multitude of built-in cupboards. Beside the bedroom, off a short hallway is the large bathroom complete with original footed tub and pedestal sink - and again, built-in cupboards; both with glowing pine floorboards.
Back downstairs to the kitchen and out a door into the entry hall with its front door straight ahead, and to the side an open, generously windowed hallway, another door and you're in the closed-in breezeway, used in the summer as a family room. At the long end of the breezeway, a few stairs leading down to a door and through the door one enters the guest cottage, and its first floor hosts a study, beside which is another bathroom, with standing shower stall. Up a short flight of stairs to the second level and there is a small kitchen and off it a large bedroom, with a multitude of windows set into three walls of the chamber, each looking off onto the property with its evergreens.
A door set on one wall of this bedroom leads to a small balcony, and upon it one sits to contemplate the richness of the woodland scene below. Looking off to the right, though, can be seen the recently-built two-car garage with its log exterior an almost-perfect match for that of the main house. A long workbench has been built into one wall of the garage.
Beside the front entrance of the main house there is a large rounded deck with ornamental rail. A set of four long, wide terraced steps leads from the pathway to the house up to the front door of the house itself. Another door sits above, to the left, leading from the deck to the great room.
There appears to be concrete-based walkways leading right around the perimeter of the house. Behind the house there is a wooden archway looking very much like a Japanese torii, inviting one upon a path leading down into the woods, away from the house. At the very back of the house there sits another deck, this one covered overhead with a pattern of wooden slats.
We are overwhelmed.

<< Home